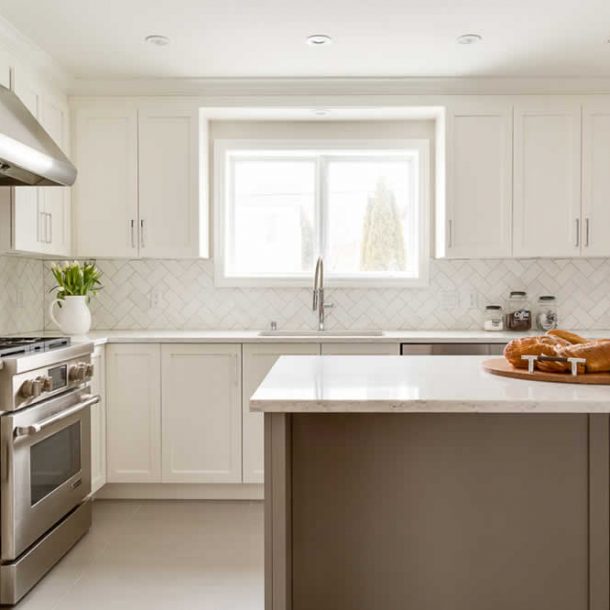

Menu

 The two-toned kitchen was a full gut project featuring matte black Dekton countertops, a custom hood vent wrapped in a Calacatta style porcelain tile, and a buffet to store our client’s antique dinnerware and teacup collection. We opted to omit any upper cabinets which allowed for the kitchen to be flooded with natural light and to create a feature wall where the custom hood was placed.
The two-toned kitchen was a full gut project featuring matte black Dekton countertops, a custom hood vent wrapped in a Calacatta style porcelain tile, and a buffet to store our client’s antique dinnerware and teacup collection. We opted to omit any upper cabinets which allowed for the kitchen to be flooded with natural light and to create a feature wall where the custom hood was placed. 


A screen that was original to the home can be found adjacent to the modern kitchen. It was painted and relocated to divide the open living room and dining room and looks like it could totally be a new design element that was added during the renovations.


We added drama to an otherwise untouched powder room by painting the walls in a deep navy. The original vanity, toilet, and light fixture are pulled together simply by using the right paint colour!

The master en-suite was the next project to tackle. We kept the original pharmacy, lighting, windows, and everything else is new. The same three finishes were key elements in this space as well; walnut, matte black, and white. We used matte black plumbing fixtures, tiles, and black metals to compose the frame of the shower.



Overall we must say this project definitely pushed our design boundaries, but we’re so happy they did. We were able to explore new possibilities and finishes due to our clients certainty of their design aesthetic. It was a wonderful collaboration between us and the client !
…
Hibou Design & Co. specializes in interior design & turn key servicing. Whether you’re looking for a one-room renovation or a complete makeover, we’re a full-service interior design company based in Montreal, Quebec. Our goal is to turn your house into a home.
Address | 1 Chabanel Ouest, Montreal, Qc H2N 1N3
Phone | +1 (514) 574 0015
General Inquiries | info@hiboudesignco.com
New Products | trades@hiboudesignco.com