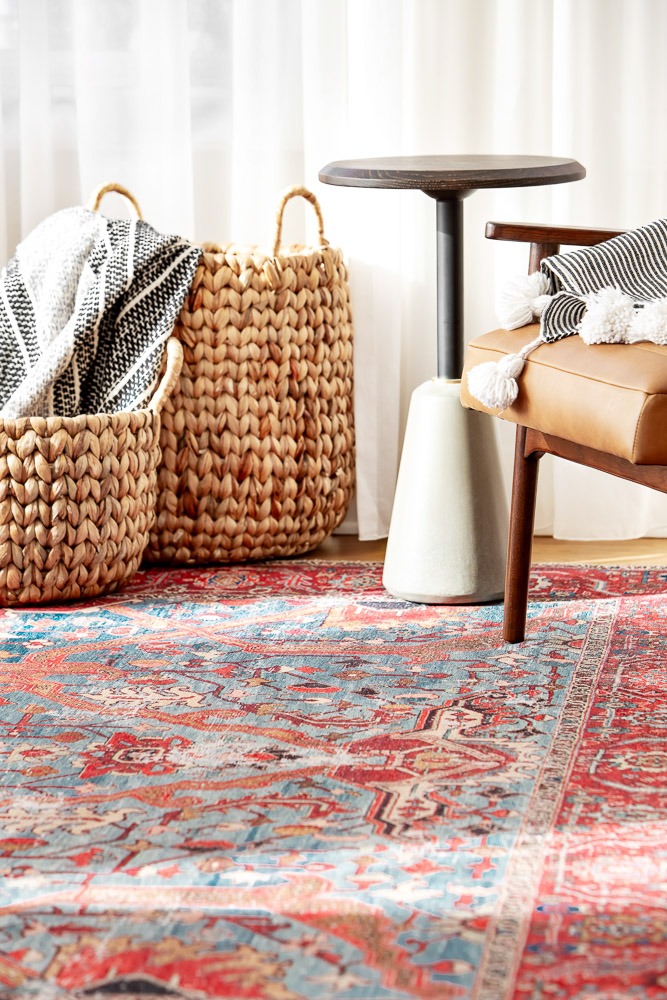

Menu




 We toned down the colour in the family room to make up for a huge punch of colour in the dining room. We knew we wanted to add a built-in bar from the very start but since we weren’t changing the cabinetry in the kitchen, this meant having to think outside the box. Instead of trying to match the kitchen and most likely miss, we opted to make it look like an entirely freestanding piece separate from the kitchen cabinetry. The only feature tying the two together are the cabinet pulls. The material we used for the custom bar was a painted MDF in Benjamin Moore CC-752 Miramichi, with oak shelves stained to match the flooring.
We toned down the colour in the family room to make up for a huge punch of colour in the dining room. We knew we wanted to add a built-in bar from the very start but since we weren’t changing the cabinetry in the kitchen, this meant having to think outside the box. Instead of trying to match the kitchen and most likely miss, we opted to make it look like an entirely freestanding piece separate from the kitchen cabinetry. The only feature tying the two together are the cabinet pulls. The material we used for the custom bar was a painted MDF in Benjamin Moore CC-752 Miramichi, with oak shelves stained to match the flooring.
The floating white oak shelves above the bar gave us a fun challenge during our Staging Day! This was the one hiccup we experienced with this project. When the shelves were installed, the client thought that they were too high and therefore too close to the wall sconces. We understood their concerns and went back and forth on whether or not we should have them lowered. We decided to wait until our Staging Day to see if we can pull it together and that we did! Once the accessories were placed that gave the shelves purpose, our clients were able to see our vision and we collectively decided to keep the shelves as is. We then added the wallpaper which added depth that’s not too imposing.

The last room we completed as part of this project was the front living room. A room used to entertain, take phone calls, and to provide something beautiful to look at when you first walk in. Since the living room sets the tone for the rest of the home, the same colour palette used in the family room and dining room was carried through. Keeping it cohesive with natural tones, camel leather, mixed in with some brass, marble, matte black and jewel tone velvet. The rug in this room was back ordered and was the last piece we received before our shoot. We can’t even express how much of a difference the rug made in the overall feel of the home, let alone the room.


Photography by Drew Hadley.
Hibou Design & Co. specializes in interior design & turn key servicing. Whether you’re looking for a one-room renovation or a complete makeover, we’re a full-service interior design company based in Montreal, Quebec. Our goal is to turn your house into a home.
Address | 1 Chabanel Ouest, Montreal, Qc H2N 1N3
Phone | +1 (514) 574 0015
General Inquiries | info@hiboudesignco.com
New Products | trades@hiboudesignco.com